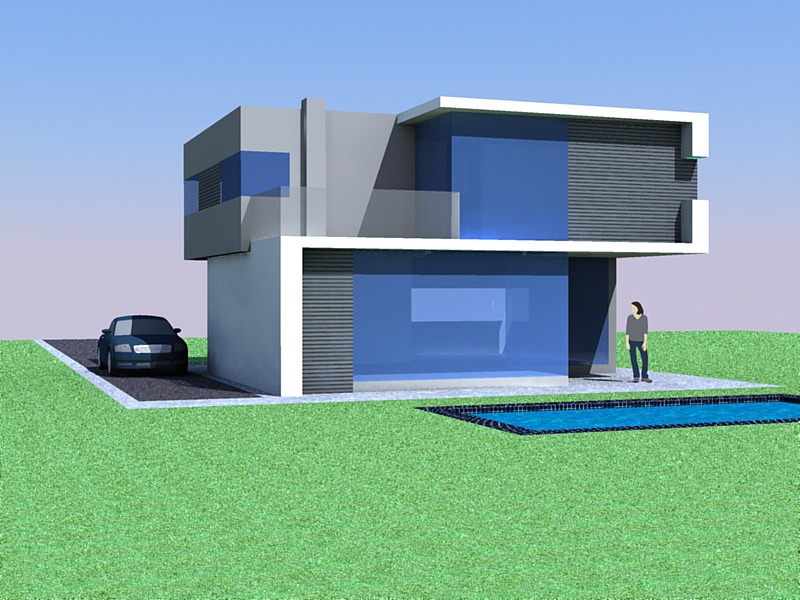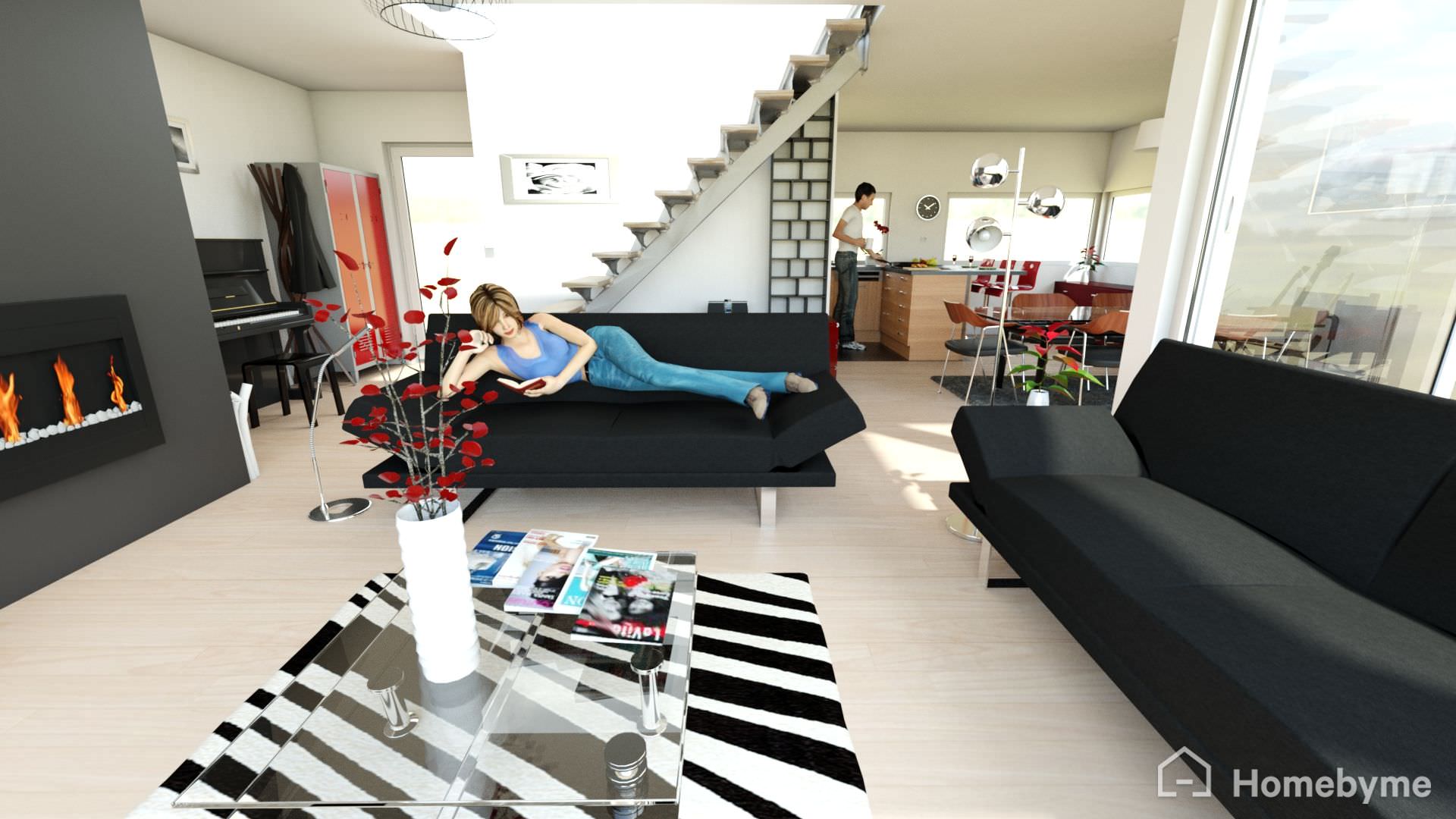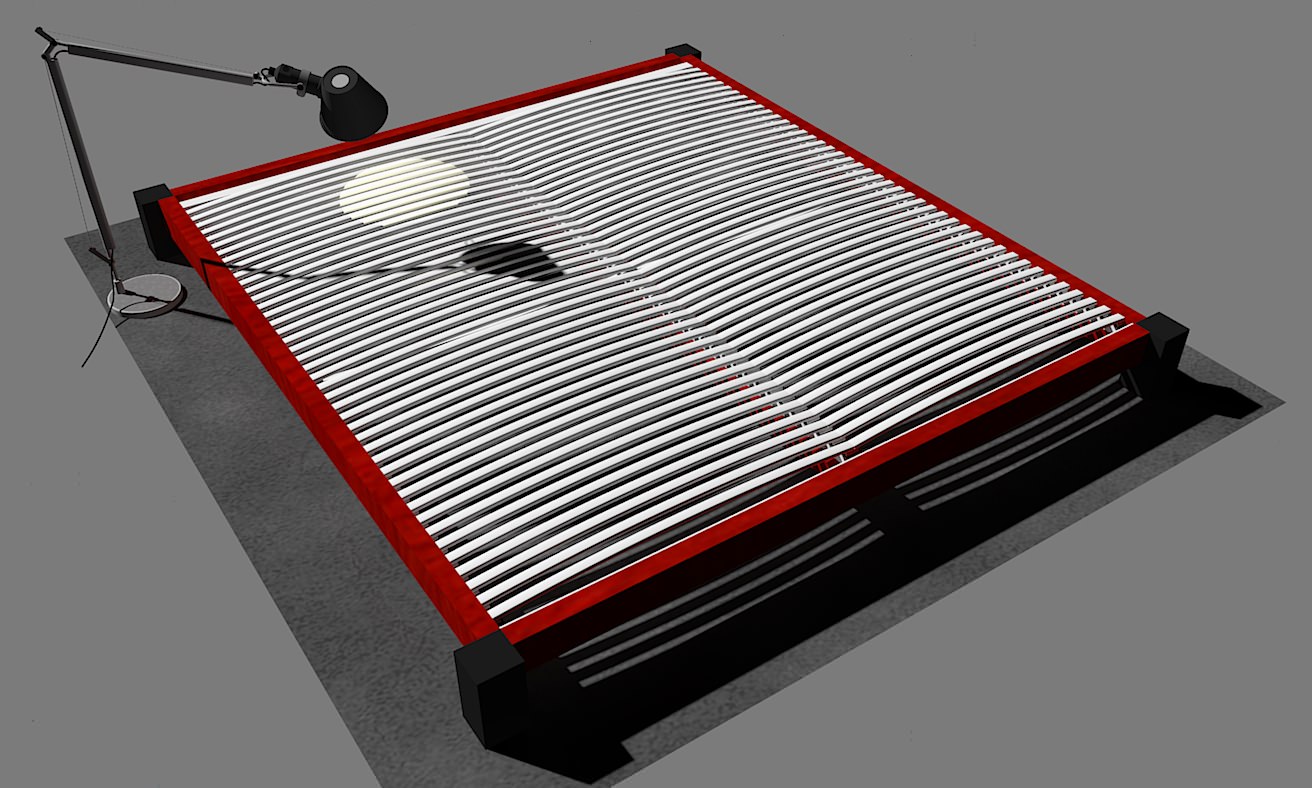Industrial
Architectural Design
This is a selection of a few 3D objects and architectural projects I have created.
The XPloRR Villa was the result of the challenge to design a very compact, energy efficient, contemporary house, ready for the future. The ground floor has a surface area of only 53m². The first floor has a surface area of 56m². Total habitable area: 109m². Despite this very limited surface area, the house still has a very spacious and open feel. The exterior is designed from the concept of two intertwined blocks, symmetrical although not entirely.
The XPloRR Bed arose out of the need to design a low-to-ground bed. I found no similar bed designs, hence this design that is also effectively built and used. It can be constructed entirely in wood, but the legs can also be produced using composite material.
Click on an image to see the 3D animation.
For more information please contact [email protected]
Filter by Type:


